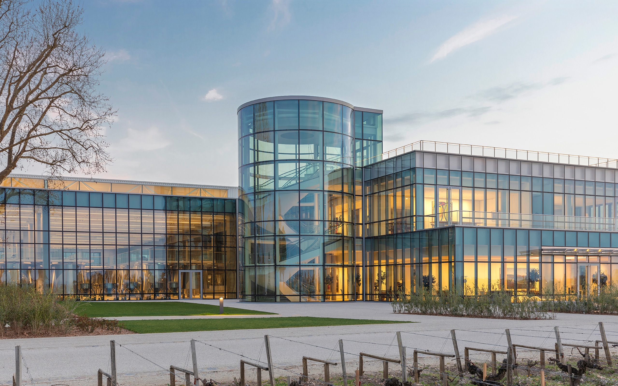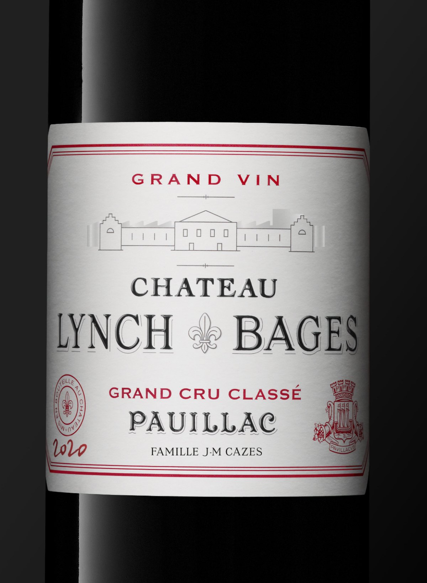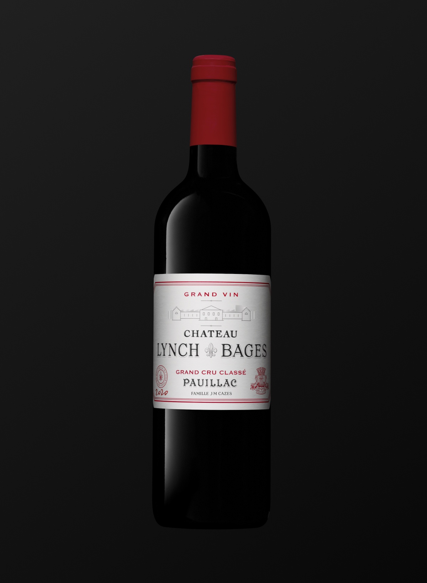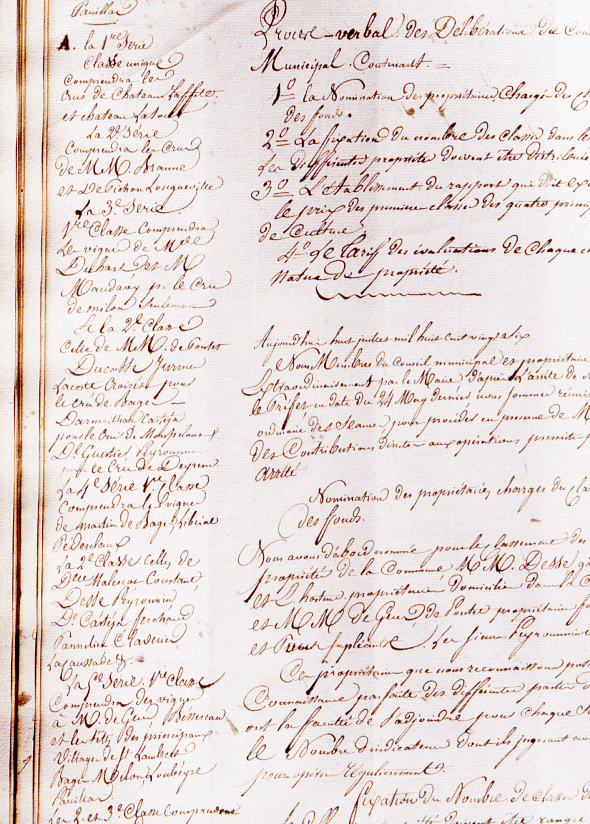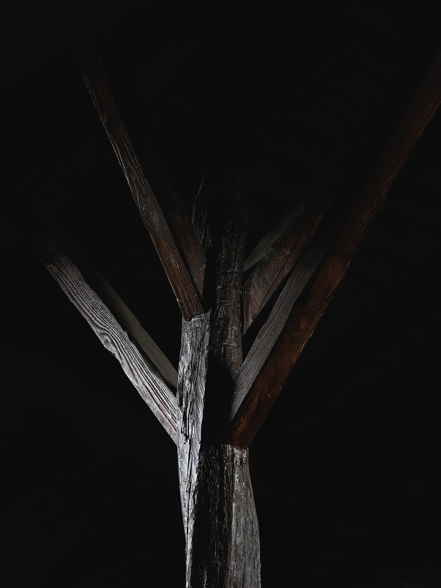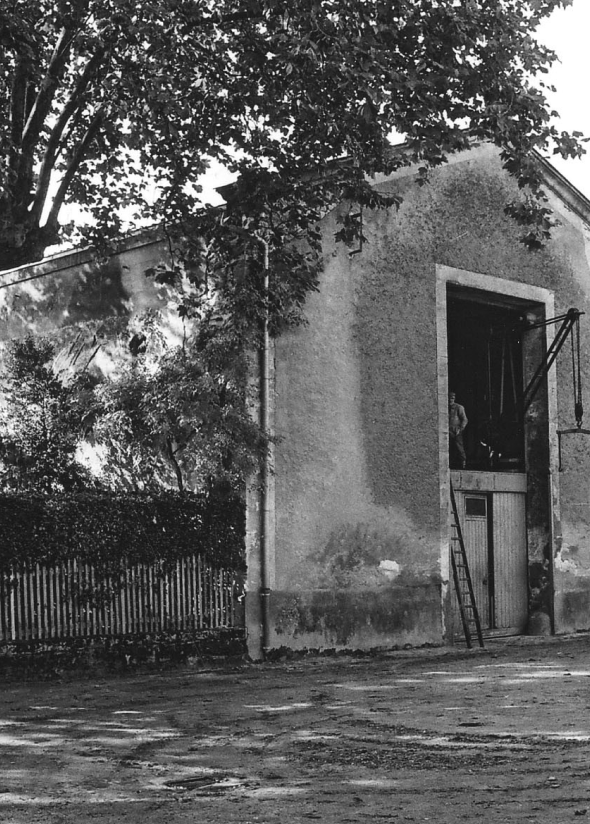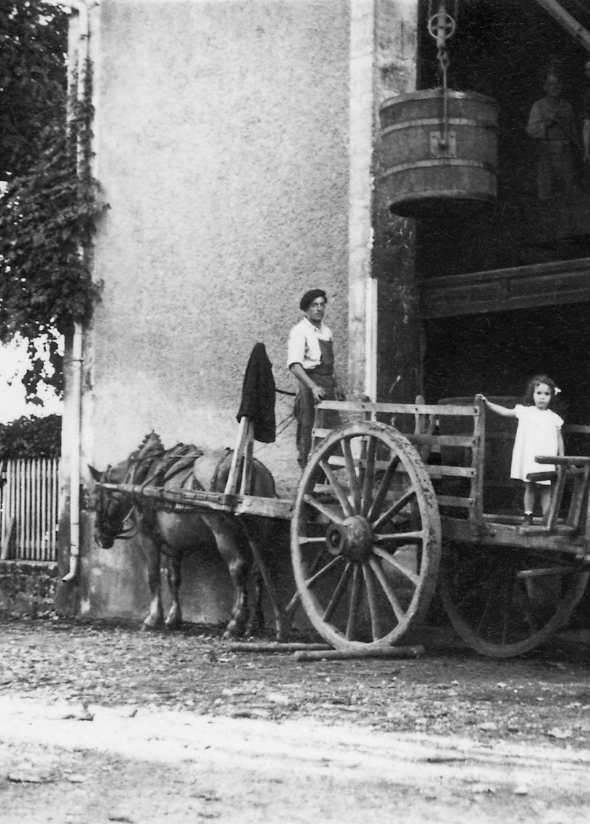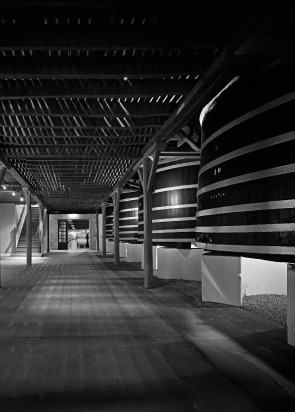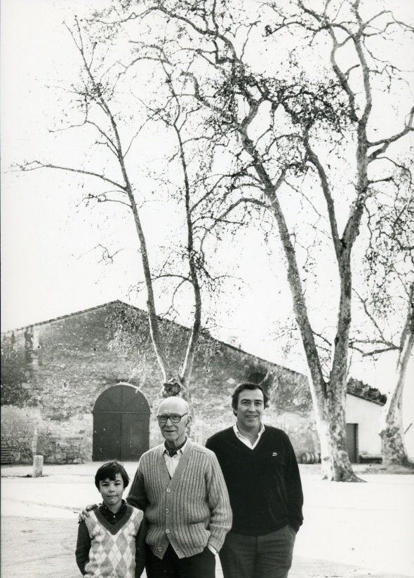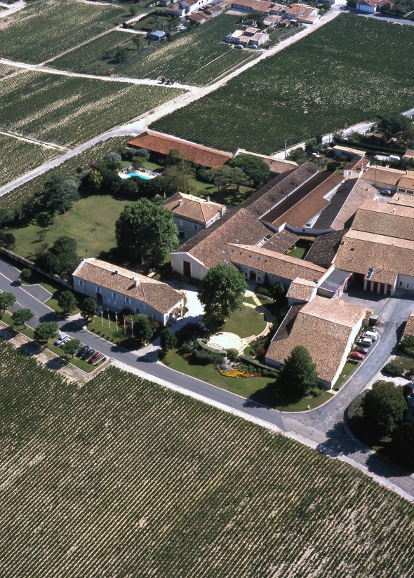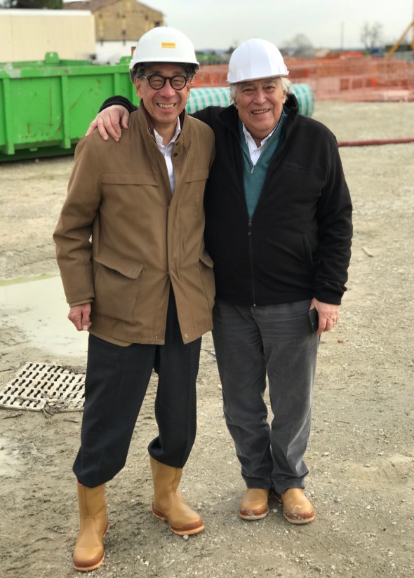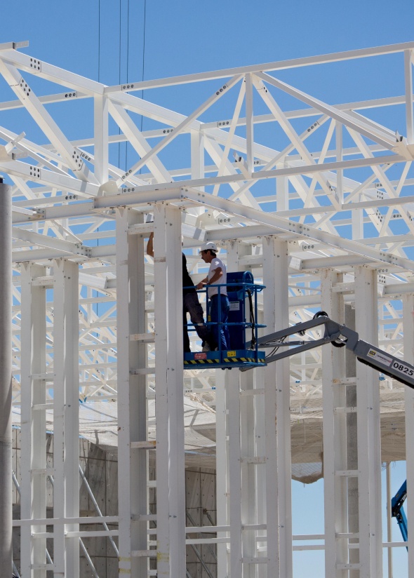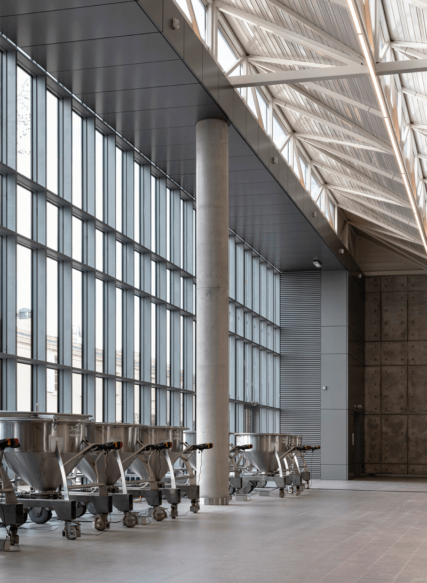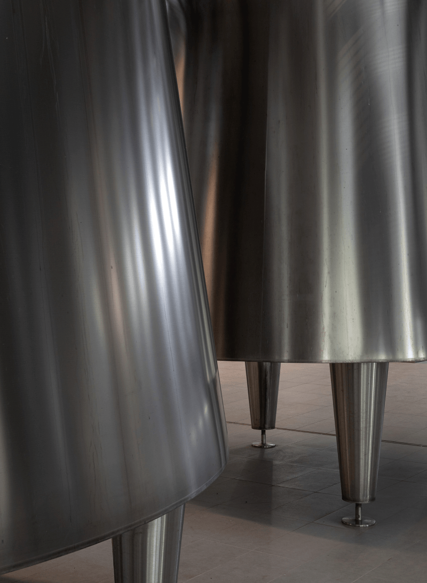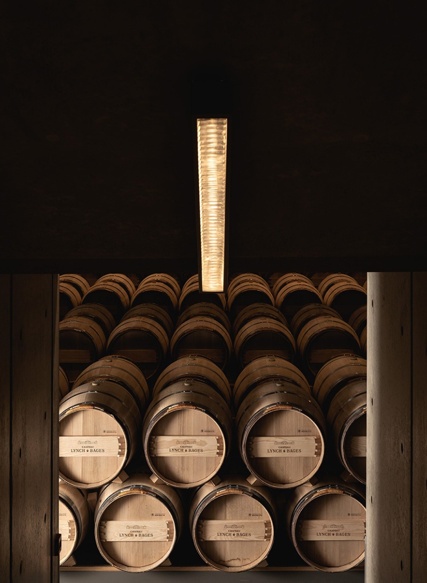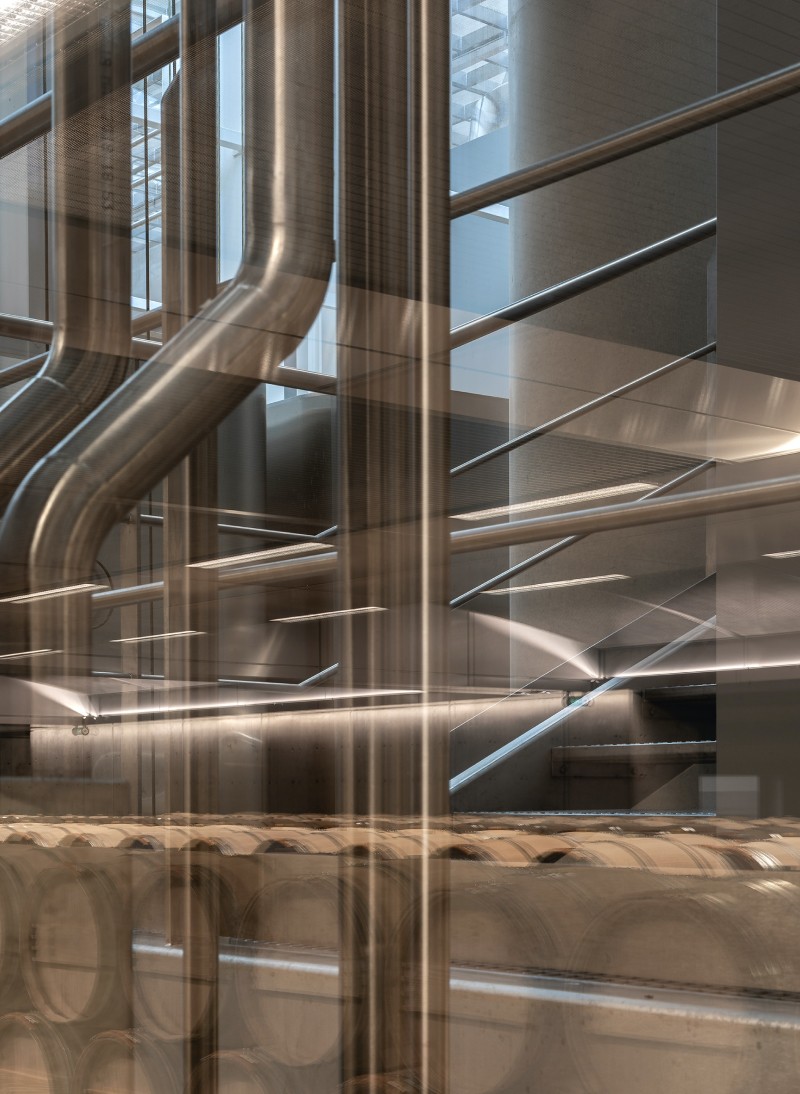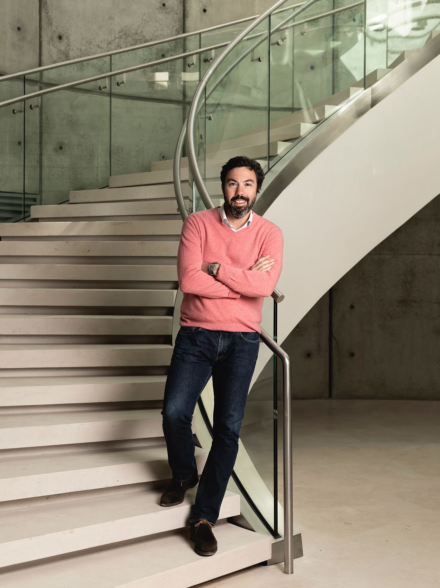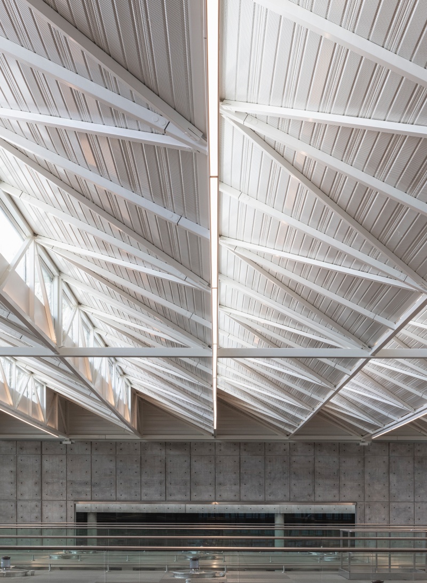
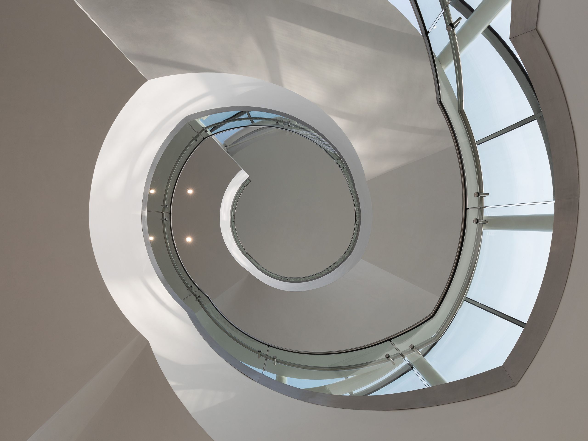
Lynch-Bages unveils a unique label for its 2020 vintage
Marking four centuries of history and the culmination of four years’ hard work, the 2020 vintage, the first in our renovated cellars is opening a new chapter in the life of the estate.
Following in the footsteps of our 19th century predecessors, the new cellars and vat room, have been designed by architect Chien Chung Pei to put emphasis on natural light, functionality and innovative technologies.
A unique label to celebrate a special vintage…
A light iridescent shadow suggesting the new building is set on the architectural architecture, while the vintage is handwritten by Chien Chung Pei to commemorate the collaboration.
Four centuries
of progress
The Lynch-Bages vineyard was united in the 17th century and extended by the Lynch family, who were Irish emigrants seeking refuge in Bordeaux, in the 18th century. One century later, winemakers developed a gravity winemaking system that was very extremely innovative at that time.
In recent years, huge progresses have been made and we had to rethink things over. Following in the footsteps of our 19th century predecessors, we decided to completely rebuild the winery. This contemporary building puts emphasis on natural light, functionality and innovative technologies, while allowing us to achieve maximum wine quality.
In the footsteps of Skawinski
In the footsteps of Skawinski
First Half of the 17th Century
Jean Déjean, a royal notary, and his brother Pey, a wine merchant living in the village of Bages, began to group the plots surrounding the hamlet. The next generation with Pierre Déjean, also a royal notary, and his son Bernard, a merchant and bourgeois from Bordeaux, completed the creation of the Domaine de Bages.
In the footsteps of Skawinski
18th and 19th century
In the 18th and 19th centuries, the Irishman Lynch gave the estate a new dimension. He understood the importance of the terroirs, selected the best grape varieties, systematically drained the soils, and invented new tools to cultivate the vines, which he planted in regular rows
In the footsteps of Skawinski
1860 – 1975
We used our historic Lynch-Bages cellar designed by Pierre Skawinski until 1975, when it produced its last vintage. Designed according to a gravity principle, innovative for its time, the old vat house has been included in the new building. It has been given pride of place to show that Lynch-Bages continues to draw inspiration from the spirit and principles of 19th century builders, even now, more than 150 years after its construction.
In the footsteps of Skawinski
1975 – 1989
Jean-Michel Cazes adapted the buildings to modern oenological needs. The work took place from 1976 to 1989. Changes were made progressively. Steel and then large stainless-steel vats gradually replaced the wooden vats, and new cooling followed by temperature-controlled systems appeared.
In 1989, Lynch-Bages hosted the traditional Fête de la Fleur dinner and inaugurated the new cellars, transformed for the occasion into a spaceship of Jules Verne inspiration.
In the footsteps of Skawinski
1989 – 2016
Techniques and technologies continued to develop, both in the vineyard and in the cellar. From 2006, Jean-Charles Cazes began substantive work in collaboration with Daniel LLose and Nicolas Labenne to improve his knowledge of the Lynch-Bages vineyards. A decisive step was taken with the emergence of precision viticulture. We used satellite mapping tools to precisely analyse each parcel’s potential and determine the characteristic features of each terroir. We subsequently restructured the vine parcels, reorganising the 90 existing parcels into 200 sub-parcels. In 2006, the technical team began drawing up specifications to design a new cellar taking on board viticultural developments.
We began discussing the project with architects in 2009, and we recorded our choices in an exhaustive technical document, finalised over a period of several years.
In the footsteps of Skawinski
2016 – 2020
Renovation work began at the estate in late 2016, after the harvest. Demolition work began in February 2017. Once the ground was cleared, diggers began work on a square pit over 10 metres deep to accommodate the new building. It was completed in time to harvest the 2020 vintage, the first to be born in our new cellars.
#lynchbages2020,
Technical innovations and fundamental areas of improvement
The harvest reception hall, spacious and versatile
A first sorting is done in the vineyard on mobile tables. As soon as they arrive at the reception area, the grapes are destemmed, and sorted manually a third time on vibrating tables. The berries are moved from the ground level by gravity flow using seven hectolitre mini-vats, and are distributed into each tank without pumping. Equipped with an electric assistance, the mini-vats are easy to handle. Traceability – plot, grape variety – is total at all stages of the process. Three reception lines allow us to harvest up to 12 ha per day (if the sanitary conditions of the harvest require it). Sheltered and secure, the harvest reception area can also accommodate the bottling line. The large translucent Kalwall door, with its sliding mechanism, optimizes the space while allowing natural light flow. Lynch-Bages’ new winery is thought to be ergonomic and functional.
The latest generation vat room, a tool adapted to intra-plot selection
Now that we have 80 smaller tanks, we can precisely adapt our vinification process to the intra-plot mapping of the vineyard. The tapered, new generation isothermal vats have a “double skin” and an integrated, individual temperature control system.
Six elevator-mounted tanks in the center of the building
Six 100 hectoliter elevator-mounted tanks complete the “gravity” system. During winemaking operations, up to bottling, they allow for smooth and easy “delestage” from tank to tank and ensure the connection with the underground barrel cellar. These equipments bring flexibility and precision to the whole winemaking process, maximizing the quality potential of our wine.
The environmental dimension
The new cellar has a sawtooth roof and a large north-facing window. The building leans on the sky, allowing our teams to work in an environment flooded with natural light. The roof was inspired by the design principles of England’s textile workshops, before electric lighting became widespread. The cellar’s effective anti-UV glass and the protective screen of metal mesh on the south side keep its interior naturally cool without air-conditioning, even in the summer. The roof can accommodate solar panels in order to have an energy- self-sufficient building in the future.
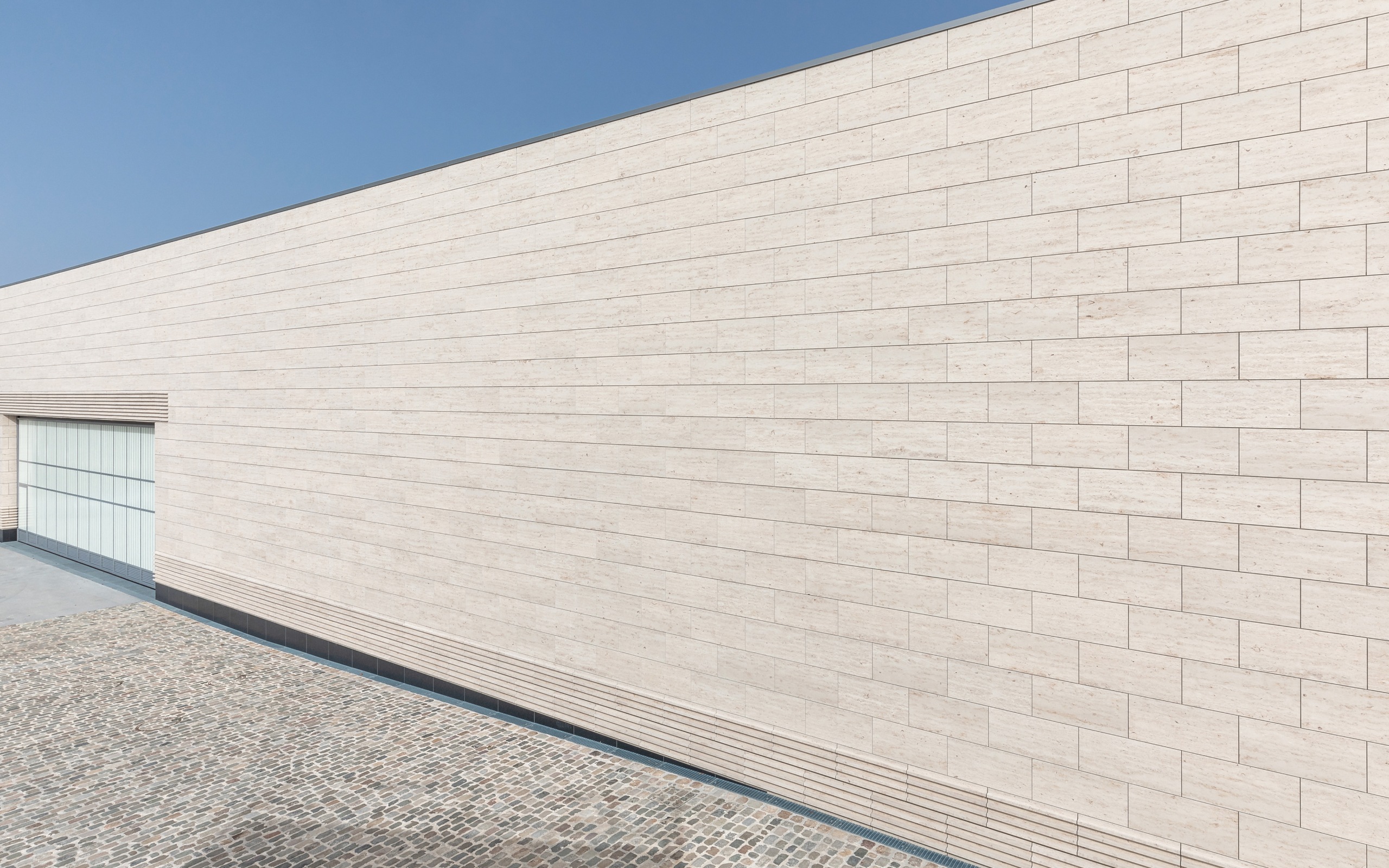
The underground barrel cellar, two vintages side by side
The barrel cellar is located below ground level, to make effective use of temperature inertia. The hygrometry and temperature control systems are located in the ceiling and hidden by a stainless-steel mesh vault, a technical and architectural feat. Two harvests can be aged side by side in order to optimize wine maturation.
As in the vat room, the work is done by gravity.
Barrels are filled by pipelines and the wine is brought up thanks to the elevator-mounted tanks. Racking is performed from one barrel to another, and no pumping is necessary during the entire maturation period.
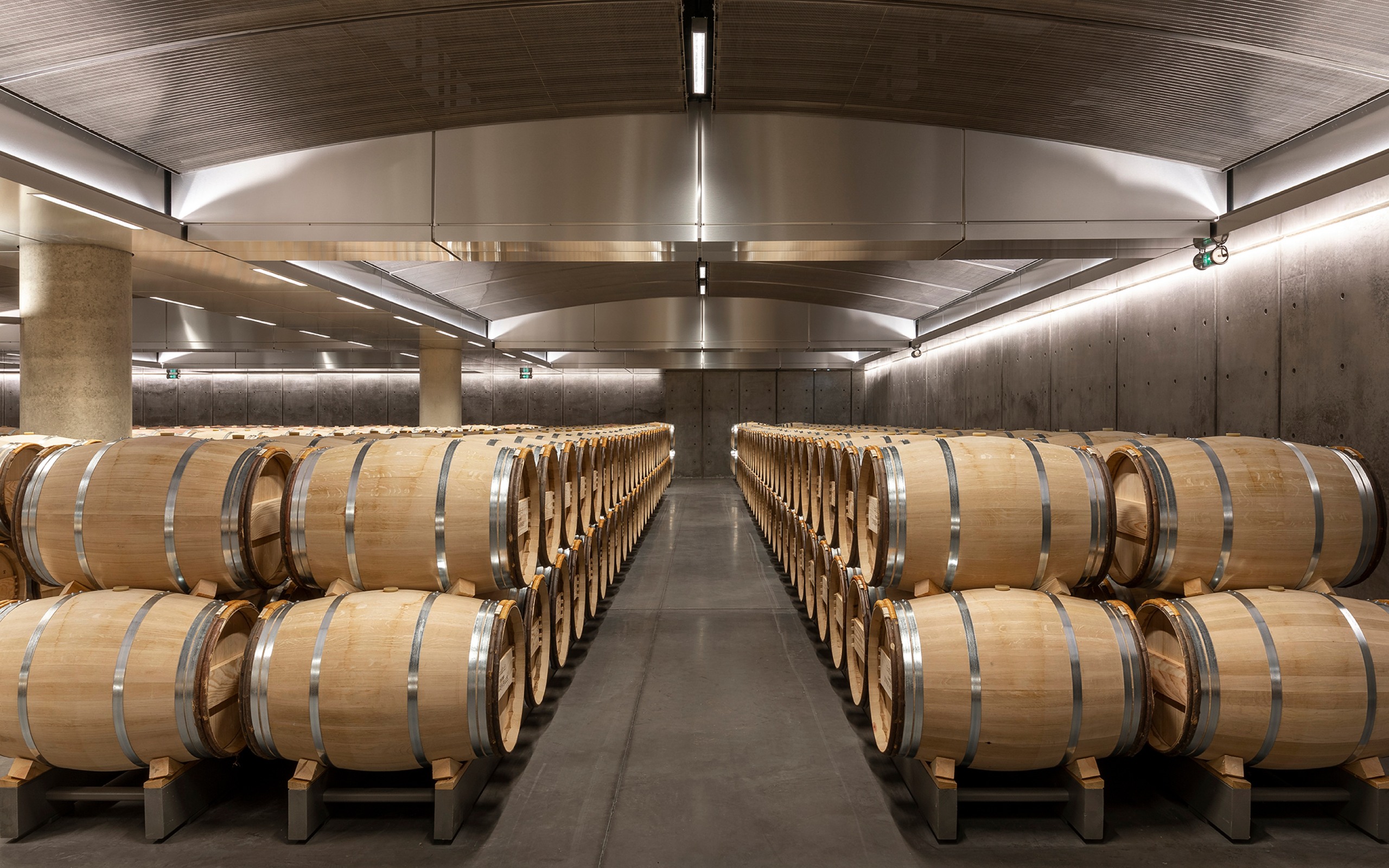
A functionalist architecture
True to the functionalist principle that “the beauty of any architectural work rests on how well it is adapted for its function”, this idea naturally guided the renovation project of Château Lynch-Bages.
Here, everything has been designed with wine in mind.
Use of transparency allows team to work in daylight while employing low-maintenance materials (glass, ceramic, steel). Cleanliness is a priority. The building integrates seamlessly into its environment and leans on the sky, playing with natural light and transparency. As in the 19th century, the architectural structure is designed to overcome modern-day challenges: ergonomics, safety and environmental concerns. 150 years ago, the vat room designed by Skawinski was avant-garde for its time. The innovations and construction work carried out by Jean-Michel Cazes in the 1980s were done to meet modern oenology requirements. The new Lynch-Bages renovation project shares the philosophy of its predecessors.
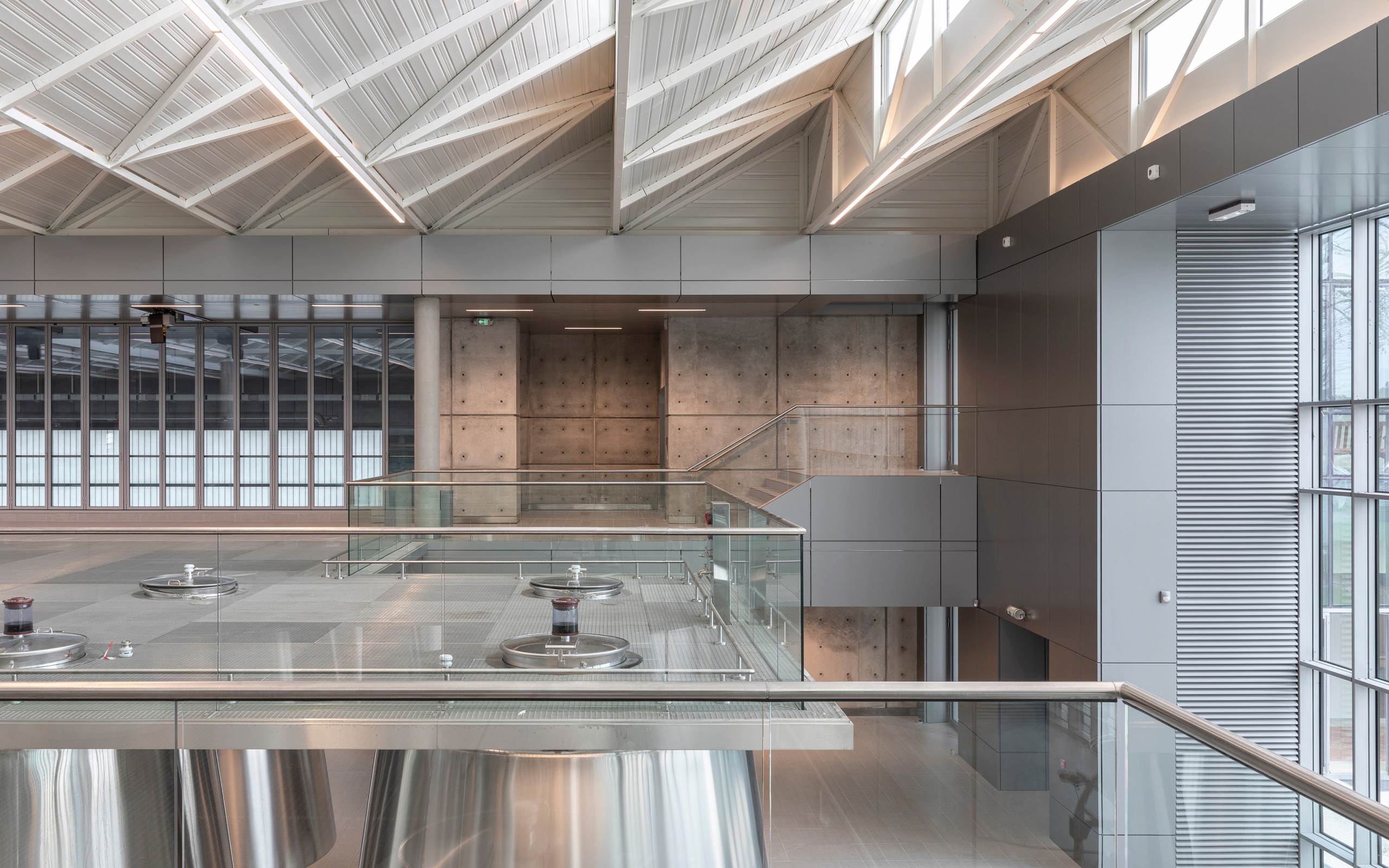
Who to entrust the project to?
As of 2009, our team set to work to define the technical options for the project. Then, over a period of four years, the two architects and our team of technical experts studied the general principles of the project in order to produce detailed working drawings. The very fact of choosing the Pei firm meant the building would be resolutely modern in style. Demolition of the existing buildings began in February 2017. The bulldozers went to town. Once the ground was cleared, diggers began work on an enormous square pit over 10 metres deep to accommodate the new building.” Throughout this construction period, there was a clear commitment to using local professionals: 70% of the companies contributing to the work are based in the Médoc or Gironde and more than 80% in southwest France.” Chien Chung (Didi) Pei was the obvious choice when it came to appointing an architect.
Jean-Charles Cazes: “Didi Pei has had ties with my family for years. He met my father for the first time in 1985 while working with his own father (Ieoh Ming Pei) on the Louvre Pyramid project in Paris. I like the idea of handing down through generations, contributing to both his history and our own. He shares our philosophy of embracing the outside world, he has a dual culture and an excellent understanding of our country. He’s also wine enthusiast, and therefore understands the technical and functional challenges such a project raises for our estate.” Didi Pei is known for his many achievements worldwide (China, Hong Kong, United States, Brazil, Mexico, United Arab Emirates, etc.), particularly the Guanajuato State Library in León, Mexico, the Museum of Islamic Art Park in Doha, and the Six Dynasties Museum in China. “Another reason why we chose Didi Pei is because we’re great fans of his sleek architectural style, with its contemporary lines and perfectly sober form.” The New York-based firm PEI Partnership Architects has been overseeing the project in collaboration with the Bordeaux-based BPM agency headed by Arnaud Boulain. In addition, Rossana M. Gutiérrez Principal-in-Charge at PEI Partnership and Project Director for the Lynch-Bages winery, had a key role in client-architect communication as well as planning, designing and working with the associate architect, Atelier BPM, and all other consultants.
